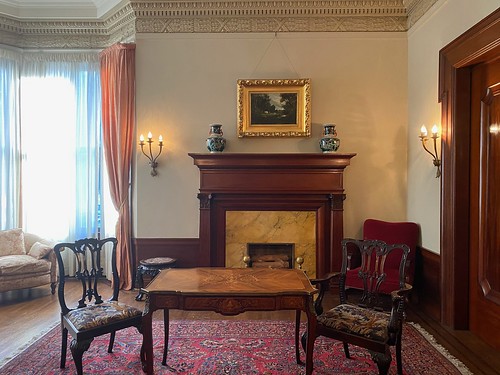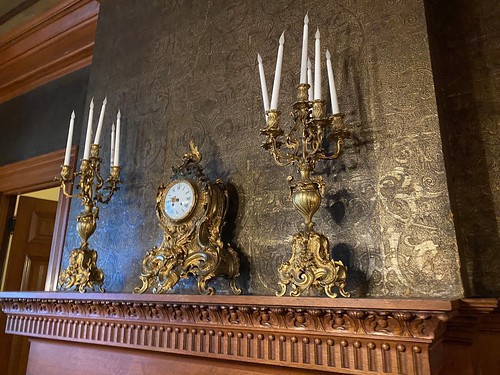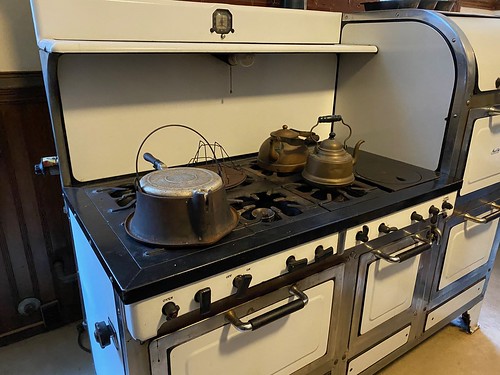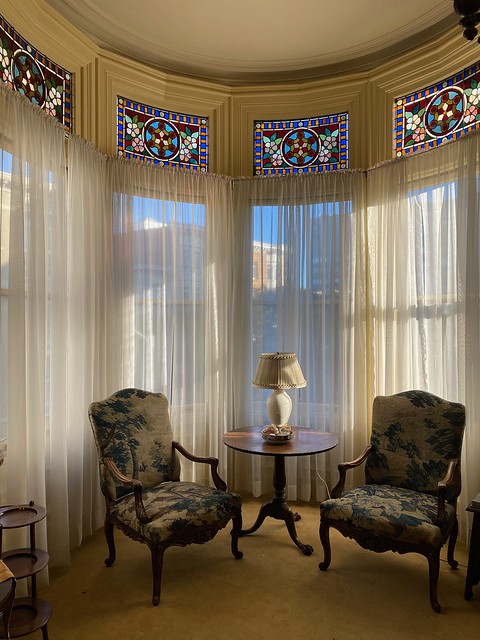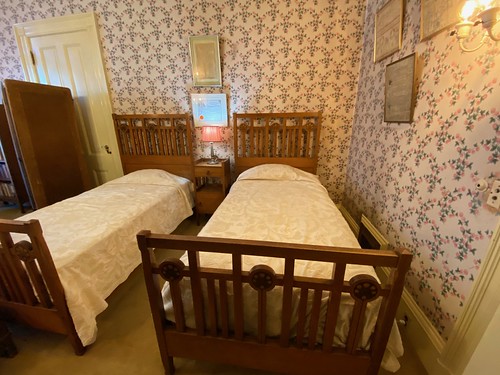
A block away from Lafayette Park in San Francisco’s Pacific Heights neighborhood is the Haas-Lilienthal House, a well-preserved 19th century Queen Anne Victorian home.
Today the house is a museum of sorts. I took the tour earlier today. The only way to see the interior is on this tour, which takes around an hour.
The tour begins in the “basement” ballroom — really the first floor of the home — where the guide explains the history of the Haas family. The gist of it is two German Jewish immigrants, William Hass and Bertha Greenebaum, moved to San Francisco separately, met there, and got married. Mr. Hass worked his way up in the family’s food wholesale business. The couple built their home in 1886.
The Hass family had three children, and the house stayed in the family for three generations until the early 70’s when it was vacated and left to SF Heritage to use as a museum.
Surprisingly, the house went largely untouched over the years. The original furniture, wallpaper, and even children’s toys are still there.
To enter the house properly, we went outside and walked up the stairs to the main entrance from a tiled porch. The guide demonstrated how heavy sliding doors in front of the main entrance would have been closed in the Victorian era to indicate the family was not accepting pop-in visitors. In the days before phones it was common to meet friends and neighbors without advance plans, sort of like a professor’s office hours in a university.
Visitors accepted into the home would be first taken into a drawing room on the left. Here the adults in the family could chat with small groups and individual visitors for a few minutes.
Through the next set of doors is the dining room. According to the guide the table could be pulled out with removable leaves dropped in, supporting a party of up to 20 at a time.
This is easily the most ornate room on the tour, with hand-crafted redwood paneling, furniture, and decorations. At some point (I think it was in this room) our guide pointed at the chandelier and remarked that it had lights facing both up and down. The upward facing lights were gas lamps, whereas the downward facing lights were electric. An indoor light source that could be pointed downward was a novel concept at the time.
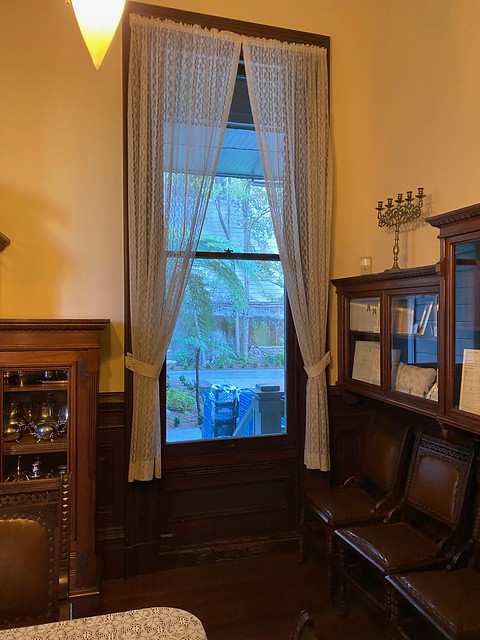
Behind the main dining room was a smaller and much more ordinary dining room where the servants would eat. The guide said the Haas family would sometimes use this room for breakfast as well.
The strangest part of this room is the window in the photo above — not only is it unusually large, it’s not a typical window. The entire thing including the wood panel below slides upward to provide a short but usable service entrance. This may have been used for moving furniture in and out of the house.
Entering a doorway to the right leads to the first part of the kitchen area, the dish room where servants washed dishes and stored them in a large cabinet. A hidden cabinet in this room stores the leaves to extend the dining room table.
The second part of the kitchen is where the chef would prepare food. It features a large Magic Chef oven/stove combo and a tiny refrigerator, both of which are new relative to the house, but still quite old considering the family lived here up until the 1970’s.
The small fridge was due to the fact that the backyard was originally intended for growing produce, and daily deliveries from the local butcher — sort of a proto-Instacart I guess — meant there wasn’t much need for cold storage on-site.
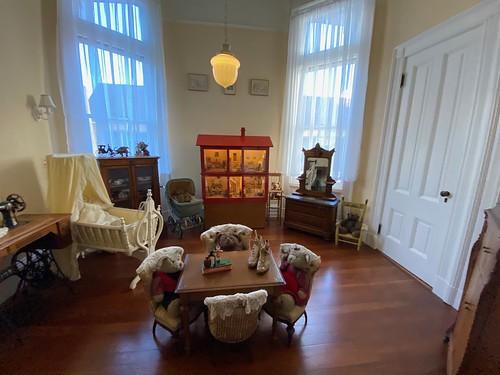
Next we were led upstairs to the “second” (really third) floor. Though the room is roped off to visitors, we could pop our heads in to see the baby room complete with an antique dollhouse.
Our guide explained that the dollhouse isn’t always present as the family’s descendants are still very much attached to it and borrow it from time to time.
In the front corner of this floor is a former bedroom the family later converted to a dining room. With the rise of the automobile, front-facing bedrooms were no longer desirable due to the noise.
Turning the corner we entered what would have been the original master bathroom. Not all of the plumbing looked original, though it certainly looks dated. The guide pointed out a large vanity mirror which had medicine cabinets on either side. The mirrored doors of the medicine cabinets were hinged on opposite sides so it could be easily transformed into a wrap-around mirror.
The next room is a small, fairly plain bedroom intended for the girls in the family.
The adults and some of the servants would have slept upstairs. Unfortunately we were not allowed up there as its currently the head offices of SF Heritage. But the guide did mention another upstairs room: the children’s playroom.
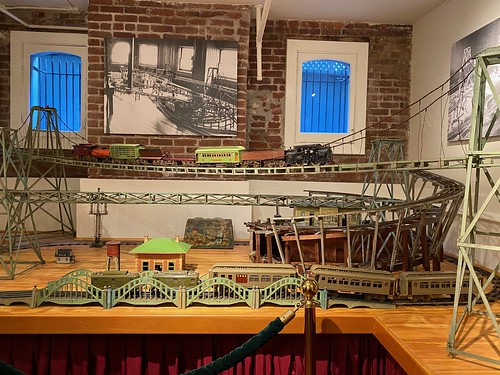
Heading back down into the “basement,” our guide ended the tour showing us part of the toy Lionel train set that at one time took up much of the playroom. He hit a switch and the lower train jumped into action, going around in a circle.
One strange coincidence: before I started writing this post I looked up the Haas family to learn more about them. The name seemed familiar since in Los Angeles I stayed in The Haas Building, but I assumed there was no relation. Turns out it was originally owned by William Hass’ brother Abraham. Small world.
My recommendation: Anyone interested in Victorian-era life and architecture in America should enjoy this tour. It’s the only museum of its kind in San Francisco, though it very much reminded me of the similar Driehaus Museum in Chicago. Be aware there are many stairs involved. For up to date tour information see the museum’s website.

